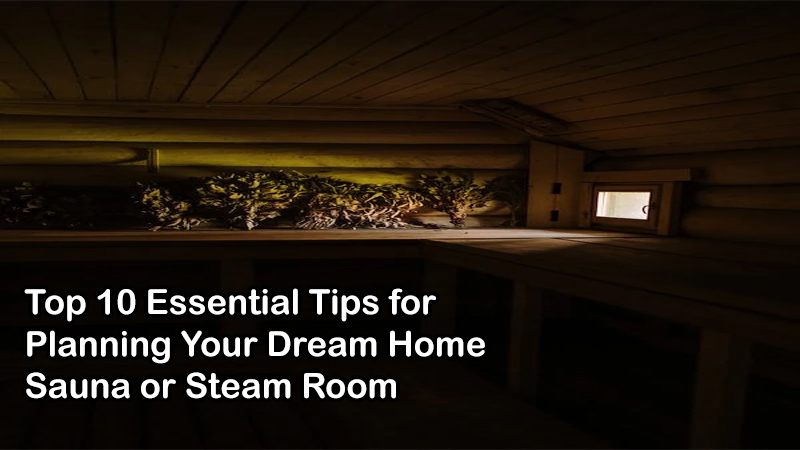


Bringing beautifuly designed wellness into personal spaces through custom saunas or steam rooms requires addressing dozens of layout and equipment considerations for fulfilling escapes catered towards needs, aesthetics and functional priorities spanning years.
This guide summarizes the most vital planning decisions influencing cost, guest safety, maintenance and overall enjoyment owning therapeutic sanctuaries taking guesswork out of the exciting but often overwhelming design process when partnering experienced contractors.
The first fork in planning journeys evaluates the differences between traditional dry cedar wood saunas utilizing seperate volcano rock stove heating units or steam rooms featuring humid mist dispensed from integrated wall/ceiling steam generator jets determining fundamental experiences sought:
Saunas
Steam Rooms
As the heating mechanisms and resulting environments differ vastly, definining wellness goals and guest preferences upfront ensures installations match envisioned therapies.
Overambitious visions filling gigantic spaces seldom translate into reality if planned rooms stay underutilized most days. Right sizing sauna/steam room capacities for homeowners actual lifestyles prevents feeling dwarfed daily in needlessly cavernous voids better served right-sizing towards realistic concurrently usage balancing resale interests:
Typical Capacities
Consider sculpting multi-tiered bench layers, corner nooks and layouts allowing flexible standing/sitting positions when planning maximum persons.
Accessibility and discretion also guide ideal sauna/steam room positioning adjacent spaces maximizing convenience like:
Discreet sanctuary opportunities beckon off quieter areas of homes whereas public facilities place wellness centerstage.
While performance and safety remain vital, appearances equally influence joy entering spaces repeatedly. Consider:
Visual finishes must balance moisture resistance and cleaning practicality as well.
Another vital yet invisible investment lies appropriately sized heating systems avoiding underpowered units struggling to warm spaces or overkill capacities wasting energy for the planned dimensions and target temperatures sought.
Reputable suppliers properly size commercial grade sauna stove kilowatt powers or steam generator performances rated for both room volumes and local climate conditions ensuring efficient electric, gas or geothermal heating solutions.
Safely evacuating hot dry air out while circulating fresh supplies in regulates visibility, airflow and prevents moisture damage through:
Skimping on ventilation capacities risks hot box discomfort and premature wall/ceiling decays needing avoidance upfront.
Speaking of hidden guts, ensuring adequate power supplies requires foresight on total system demands summing:
Consult electricians on wiring capacity upgrades, safety redundancies and timers assisting efficient operations.
While many visible finishes dazzle initially, longevity and resilience rewarding years of reliable serviceNDER demands scrutiny assessing:
Investing in quality grade A volcanic rocks, precision cut glass, FSC certified woods and durable tiling from proven global brands costs more upfront yet sustains enjoyable and repair free experiences long run.
With basic infrastructures accounted for, personalize spaces adding purposeful accessories improving visits like:
Premium touches supplement fundamental comforts.
Lastly, accurate cost planning prevents unwanted mid project surprises unraveling great intentions by collecting contractor bids clearly detailing all material components, construction phases, labor and permitting fees supplementing activites mentioned above.
While economies of scale apply on multiple facility projects, expect around AED 25,000 on the low end for no frills single person solutions up to AED 95,000+ for spacious visually refined showpieces – with plenty of options inbetween.
Doing homework first reconciles visionary options balancing costs for memorable additions fostering health at home for years ahead.
Still evaluating planning basics? Here are some quick commonly asked questions:
Between 35 to 75 square feet normally accommodates 2 to 6 standing or seated users comfortably depending on layout efficiencies.
220-240V supplies with 30 to 50 amp breakers allow most residential heaters/steam generators 2-6 kW capacities with venting/lighting fast power ups.
Steam rooms incorporate linear floor drainage channels tying into nearby utility room piping whereas saunas skip plumbing directly typically.
Let us know any other design questions coming up!
Embarking on sauna and steam room projects fills homeowners with eager excitement imagining blissful escapes materializing as fantasies transform into palpable experiences nurturing mental and physical revitalization. However, veterans caution novices taking time diligencing details in advance for frictionless journeys.
Heeding advice from reputable designers and contractors well versed delivering longstanding craftmanship aligns great intentions to practical realities avoiding regretful shortcuts interrupting enjoyment later on. Patience planning for proper sizing, safety, aesthetics and material quality culminates celebrated sanctuaries enhancing homes beautifully.
When ready to manifest therapeutic visions expertly, rely on industry authorities supporting satisfying finishes worthy of investments furthering health in style. Contact our teams today getting guided assistance tailoring rejuvenating saunas and steam rooms artfully crafted just for your needs!